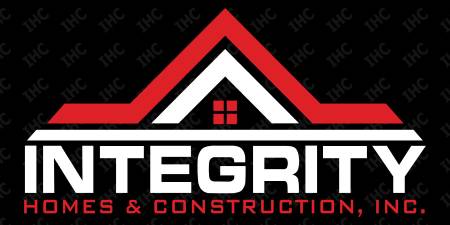Here at Integrity Homes & Construction Inc., we want to help you create your ideal kitchen. We also know that kitchen remodeling can be an involved process that requires many decisions, and that the associated stress and decision fatigue can leave you open to mistakes. One of the best ways to prevent such mistakes is to know about the possibility ahead of time so that you can recognize and avoid them. To help you do that, our team at Integrity Homes & Construction Inc. has put together this brief list of common kitchen remodeling mistakes and how to avoid them.

- Wasting Space- One of the most common reasons to remodel a kitchen is to make it bigger and give you more space to work. This desire for more room is understandable, but be careful that you’re not wasting the added space or putting work areas too far apart—you don’t want to have to constantly walk across the room between the fridge and the stove, for example. Work with your designer to create a concentrated work area with a logical flow from task to task.
- Narrow Aisles- Another frequent mistake in kitchen remodeling is making the aisles too narrow. A pathway that’s too tight to accommodate two cooks working at the same time will quickly lead to frustration, and can even contribute kitchen injuries—if you’re carrying a hot pot, bumping into someone can lead to disaster. When designing your new kitchen, make sure all your aisles are 42 to 48 inches wide so that you and your family or guests have room to maneuver.
- Forgetting Clearance- Something that often contributes to the narrow aisles problem above is failing to account for door clearance on appliances and cabinets. Even if your aisle looks wide enough in the blueprint, if you have your dishwasher located directly across from your most frequently used storage drawers, you’ll find yourself blocked off whenever both have to be open at once. Keep in mind the size and direction of doors, appliances, and cabinets when planning your kitchen, and mentally walk through the new floor plan to make sure you’ll have enough space.
If you would like more help in planning your perfect kitchen, you can call our team at Integrity Homes & Construction Inc. to consult with our experts.

