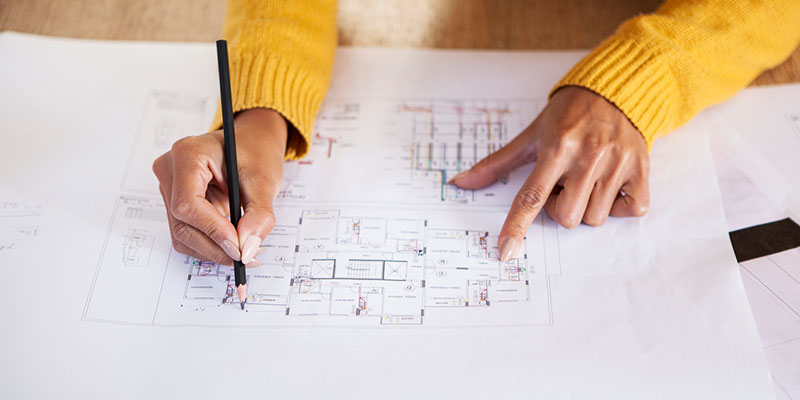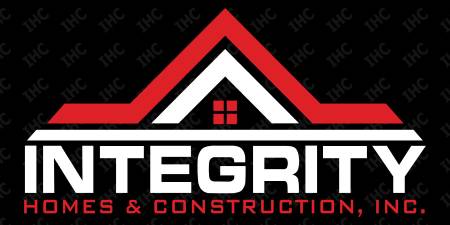One of the most exciting parts about building a new home is picturing yourself and your family living in it. But for you to get the most enjoyment and use out of your new home as possible, you have to put time and thought into your floor plan. These are the following tips we give prospective homeowners interested in new home builds when they are selecting their floor plan.

- Start by listing out your preferences. Is having a chef’s kitchen important to you, or would you rather have a large master bedroom? These priorities can dictate how to use your floor plan’s square footage.
- Then, ask yourself what you are currently missing in your home. For example, if you work from home but do not have a home office, you might want to make plans for this in your new floor plan.
- You should also consider what your life will look like five or even ten years from now. If you are heading toward retirement, you may want to consider downsizing rather than building a home bigger than the one you have now.
- One of the big things we tell our clients purchasing new home builds is to think about whether they prefer more square footage or higher-end amenities. Determine how you want to distribute your budget to meet your preferences.
Our goal is to help you build the house you have always wanted. To learn more about our new home builds and our construction processes, reach out to us today.

